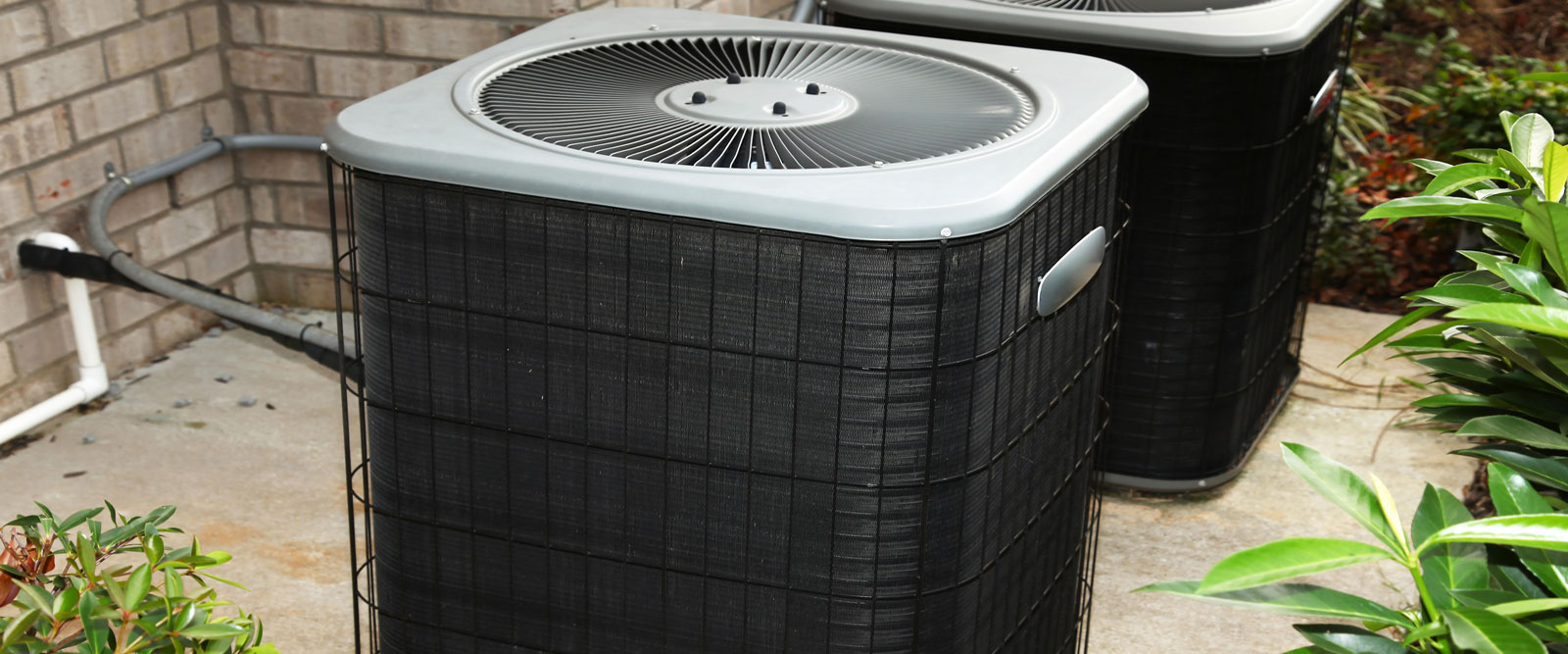Complete Plans for Remodeling Should Include Your HVAC System
Whether adding a room or repairing damage from a recent storm event, homeowners across the nation are remodeling at an astonishing rate. TV and social media inspire remodeling ideas, and before you know it someone is getting the Man Cave or the She Shed of their dreams. However, remodeling should take more planning than visits to Pinterest or watching several HDTV episodes. Often remodelers are not pleased with the results because they:
- Underestimated the cost of remodeling
- “Settled for less” to make the remodel fit the budget
- Regretted the decision when the results did not fit the dream
Surveys show that homeowners who planned a remodel benefitted from visiting local vendors, touching real appliances, floor coverings, and cabinets. Material and labor costs become very real very quickly when you make these visits.
When you plan a remodel, bring your HVAC contractor into the early planning stages to ensure your home is as comfortable as it is beautiful. A “retrofit” after a remodel will be even more expensive than planning ahead. Plan with your HVAC contractor before, during, and after the project.
Plan Before Remodeling
- A size calculation was completed by an HVAC technician before the house was built. Using existing technology, all of the pertinent factors were used to “size” the HVAC system. Your remodel plans may add space, windows, or doors that affect heating and cooling. Are you improving insulation?
- Determine the age of your current HVAC system. If it is older than 10 years, it deserves consideration for replacement. If it is older than 15 years a new system will be more efficient, provide improved comfort and reduce energy costs. Upgrading your HVAC system might be added to the remodel plan.
- If you have “hot and cold” spaces, rooms that are not as comfortable as you wish, your HVAC contractor will have some options that you have not considered. He/she might recommend
- A zoning system using mechanical dampers, so that separate areas will be heated or cooled separately from the others. This technique might extend your current system to the new space with comfort and efficiency.
- A mini-split ductless heat pump for the additional space. These system additions provide heating and cooling where installing or extending ductwork isn’t practical. Mini-split systems work well when finishing a basement, updating attic space, or converting a garage, and they work well with existing HVAC systems to provide comfort.
Plan During Remodeling
- If possible, try not to run your HVAC system during the remodel. If you must run the system, close off vents in work areas and cover them to prevent dust from being pulled into the system and circulated throughout the house.
- Frequently clean the work area. Dust and debris collect in work zones, so clean regularly. This helps prevent dust from being tracked through the house. A plastic tarp can be used to divide the remodel area from the rest of the house.
- Clean HVAC air filters frequently during remodel. Often construction dust is white or lighter in color than the normal dust you commonly see on the filter. Changing the HVAC system filter keeps the dust from recirculating, removing it for good.
Planning After Remodeling
As a final step, plan to have your HVAC system cleaned thoroughly after the remodeling project is completed. Try as you might, you have not kept all of the construction dust from entering your ductwork, whether airborne or tracked onto surfaces. This will shorten the time you will see “construction dust” in other parts of your home. Call Doctor Cool & Professor Heat today at 281-338-8751 or email Doctor Cool.

